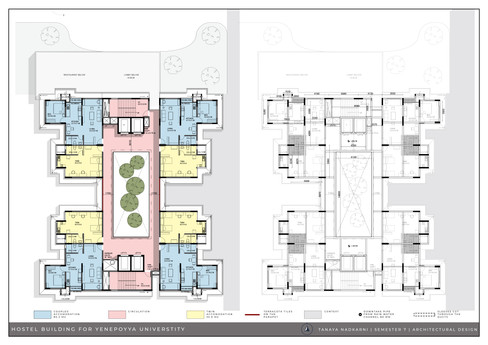top of page

Connect, Re-connect
The intent of the project was to create an environment for stay that was to be used by the medical college postgraduate students of the adjacent Yenepoya University. The space is seen as an extended form of luxurious living that incorporates a study environment, keeping natural to it being a hostel. Designing principles of transparency, privacy, and flexible movement were used. Degrees of privacy are achieved by separating public amenities and the housing blocks while keeping a visual interconnection between them for making the space interactive. It was essential to place the hostel block according to the climatic conditions of Mangalore and thus fenestrations were kept on the west and east side, catering to the wind direction. Furthermore, sustainable, earthen materials like lime, terracotta jalis and soft paved surfaces were employed. These earthen materials would help in keeping the microclimate within the internal environment cooler as opposed to the heat outside. Managalore has heavy rainfall; to optimise it, chajjas were modified as rainwater gutters that would collate the rainwater and feed it into landscaping and garden areas of the site.
A vertical courtyard became the central node around which the built form was wrapped up, bringing the context back into the building. The vertical courtyard was adjoined by corridor bridges from which one could see the users utilising the space at all levels from the building facade as well as the interiors. This created a sense of a dynamic, energetic facade by the bodies that inhibit the space.









Tanaya Nadkarni
bottom of page